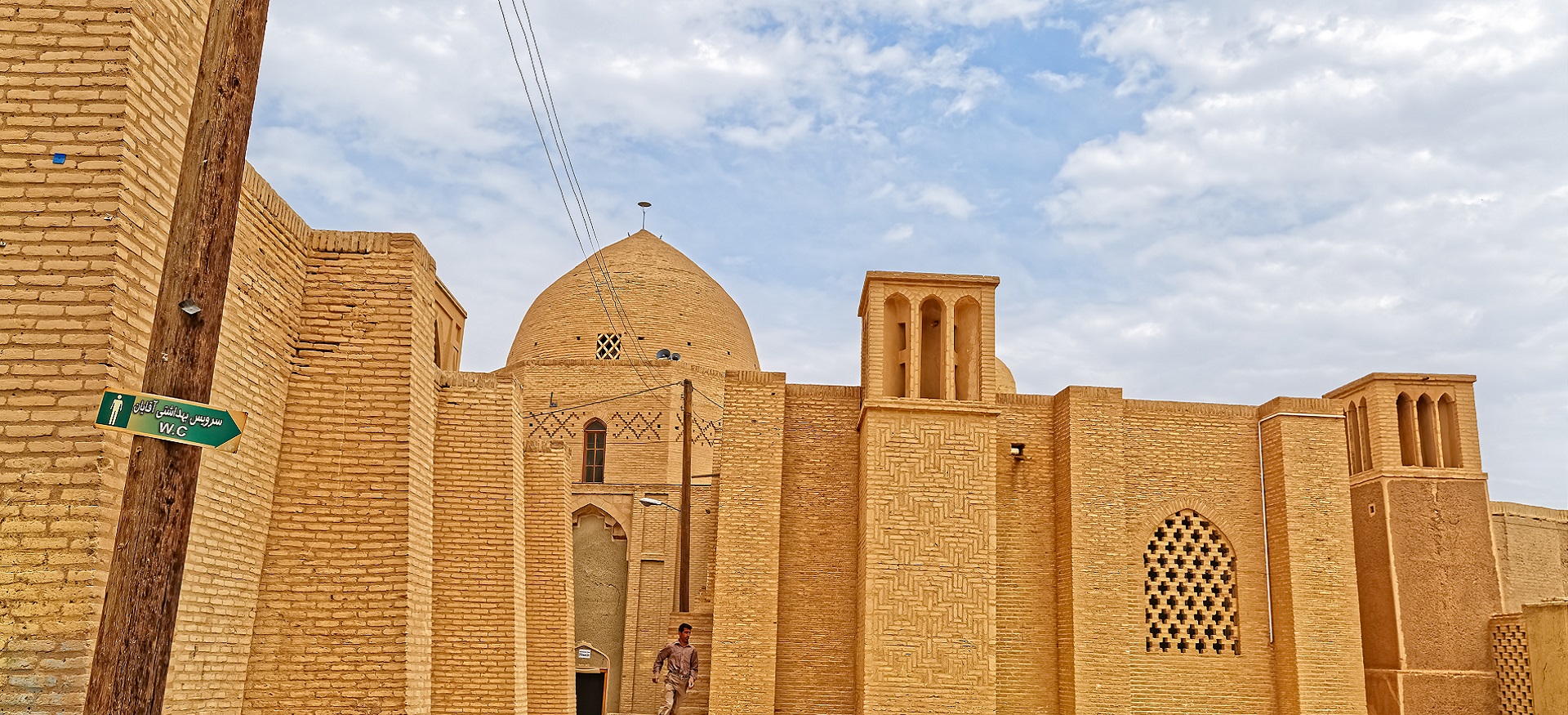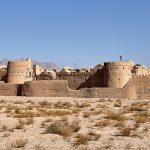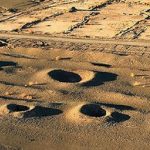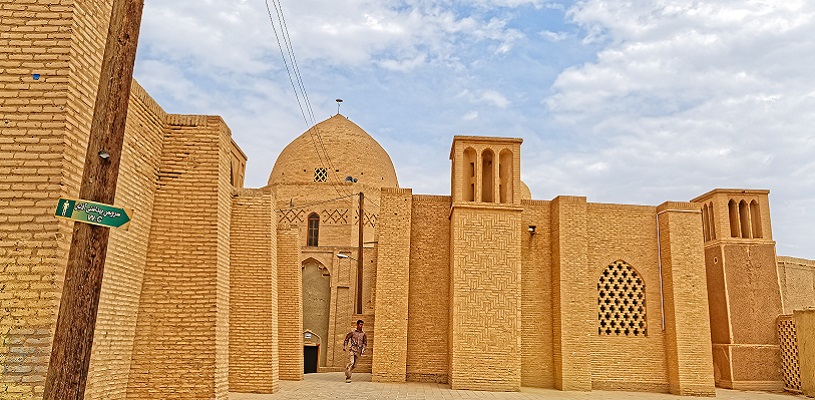
Jameh Mosque of Nain (Isfahan, Iran)
You might have visited ornate mosques decorated with amazing turquoise tiles, fabulous calligraphy bands, geometric or arabesque designs, golden minaret chambers, and eye-catching tile domes. But, wait! Take a guess! Would you say that mosques have always looked like that? Indeed, mosques have come a long way since fourteen centuries ago. Join me for the tour of Jameh Mosque of Nain (Isfahan) to realize how mosques from early Islamic era looked.
Contents
- 1 What Makes Jameh Mosque of Nain Desirable?
- 2 Architecture of Jameh Mosque of Nain
- 3 Jameh Mosque of Nain Architecture – Stucco Work of Niche
- 4 Jameh Mosque of Nain Architecture – Wooden Marquetry Pulpit
- 5 Extraordinary Basement in Jameh Mosque of Nain
- 6 History of Jameh Mosque
- 7 More about Jameh Mosque of Nain
- 8 Like to check out Jameh Mosque of Nain?
- 9 Nain Jame Mosque Tour
- 10 Jame’ Mosque of Na’in on Map
What Makes Jameh Mosque of Nain Desirable?
- Jameh Mosque of Nain is one of the oldest Iranian mosques
- Jameh Mosque of Nain is a well-preserved mosque
- It is a great representative of the peak of the glory of Islamic-Persian art
- It is among early mosques with Shabestan architecture
- The mosque exhibits a unique structure with no domes and no Iwans
- The simple and adobe structure of the mosque create a nostalgic atmosphere
- The mosque is a collection of various types of columns
- Jameh Mosque of Nain displays an astounding stuccowork
- It is an amazing mosque with six entrance portals
- Amazing stone work and brickwork are perfect highlights of the mosque
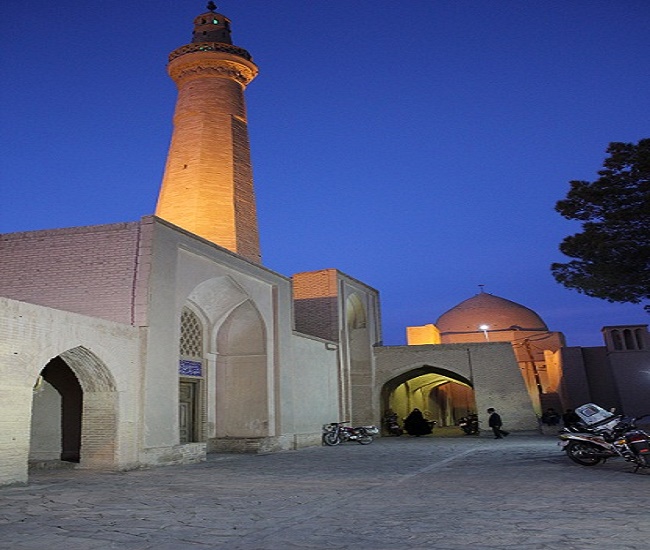
Jameh Mosque of Nain Photo
Architecture of Jameh Mosque of Nain
Jameh Mosque of Nain is an extraordinary memento of early Islamic period. Don’t rush into the mosque! Stop before the mosque and let it fill you up with its spirituality and peace. Admire the modesty and simplicity of the old adobe structure of the mosque as it connects you with your inner side. Let’s step into the mosque through one of its six entrance portals. Several wonders are awaiting you! Unlike typical mosques, Jameh Mosque of Nain exhibits no Iwans (porch) or domes.
Furthermore, this ancient mosque features Shabestan-mosque architecture. Hence, the mosque mainly consists of Shabestans (an enclosed, roofed space). Besides, a cozy courtyard sits in the middle of the mosque and the arcades and columns embrace it tightly. Then, observe the majestic 28-meter-tall octagonal minaret, which possibly beaconed the pilgrims to the mosque. Also, various elegant decorative and architectural elements of the mosque will inspire you even more. The astonishing stucco work of the niche, diverse column types, the startling marquetry pulpit, the awesome arabesque designs, and the modest mud brick facade.
Jameh Mosque of Nain Architecture – Stucco Work of Niche
The interior of the Jameh mosque, particularly the Mihrab (a niche that points to the direction of Mecca) is adorned with exquisite stuccowork. Indeed, the stuccowork exhibits both Iranian and Islamic influences. Particularly, the lotus flower motifs originate in Persian culture. Also, two calligraphy inscriptions over the niche feature verses from the holy Quran.
Jameh Mosque of Nain Architecture – Wooden Marquetry Pulpit
Next to the niche, stands the wooden Mihrab (the pulpit where the prayer leader stands to deliver sermons) with its delicate marquetry. They also used the Tongue and Groove technique to fit the pieces of the pulpit. In other words, they joined the pieces of the wood without metal nails.
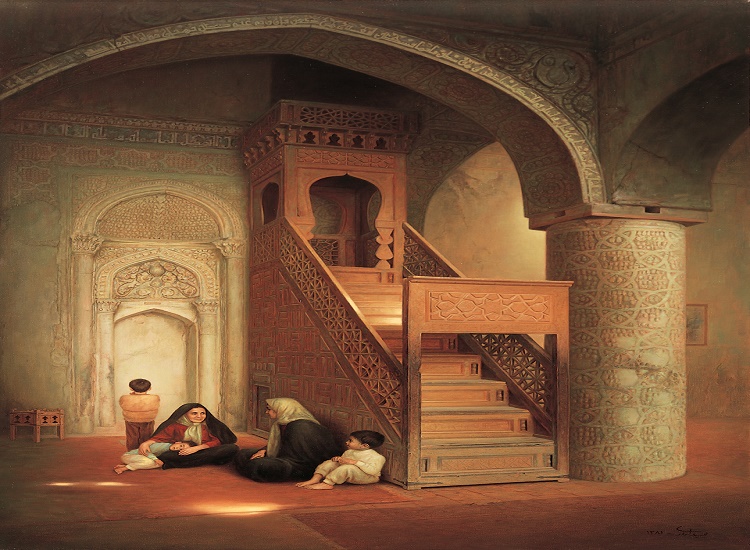
Niche and Pulpit of the Jameh Mosque of Nain Photo
Extraordinary Basement in Jameh Mosque of Nain
Another remarkable characteristic of the mosque is the rare architecture of the basement. To construct the basement, they dug into the ground and used no mortal. Additionally, the moderate temperature of the basement all year round turned it to a great prayer hall for the hot summers and cold winters. Particularly, the temperature never varied more than 10 to 15 degrees. Apart from the perfect ventilation, a subtle system of lighting was in use. In fact, the alabaster stonework reflected the sunlight throughout the basement.
History of Jameh Mosque
The initial construction of the mosque dates back to over one thousand years ago, during the Islamic ruling Umayyad dynasty. Subsequently, the erection of the mosque developed gradually. For instance, the Muslim Seljuq dynasty contributed to the construction of the mosque by adding the impressive tall minaret to the mosque in the 10th century. Despite being constructed hundreds of years ago, the Jameh mosque still preserves its original architecture. Furthermore, the mosque is still active and functions as a congregational mosque.
More about Jameh Mosque of Nain
Visit Hours
you can visit the Jameh Mosque from 9 a.m. till around sunset.
Attractions Near Jameh Mosque of Nain
Explore various sites in your trip to Nain. How about visiting the oldest construction of Nain? The relics of Naryn Castle, the ancient citadel dating back to almost 2000 years ago, lie pretty close to the Jameh mosque. Historical houses, ice houses, and water reservoirs are also other options to visit. You might also decide to consider visiting Nain Anthropology Museum (also known as Pirnia House), Nain Old Bazar, and Rigareh Historical Mill.
Nearby Attractions
Khaloo Traditional Restaurant
Pazel Fastfood
Tina Pizza
Kolbe Saffroni Restaurant
Ziafat Restaurant
Linu Traditional Restaurant
Like to check out Jameh Mosque of Nain?
A visit to this grand mosque is a part of our multi-day Cultural Tours.

